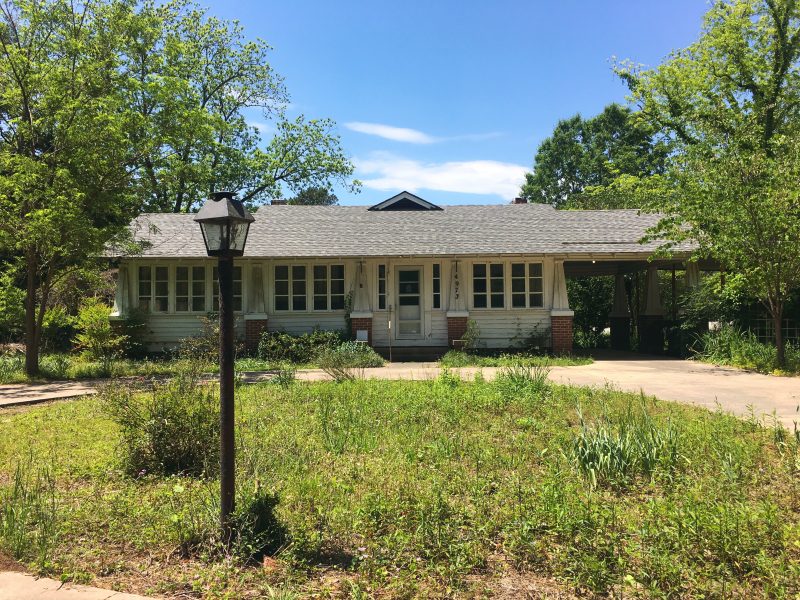 One of the main questions I get about the new, old house is if I’m opening the front porch back up. The short answer — no. The porch is currently enclosed with old crank windows all the way around. I’m not sure when the open porch was closed in, but my guess is that it’s been that way for a very long time.
One of the main questions I get about the new, old house is if I’m opening the front porch back up. The short answer — no. The porch is currently enclosed with old crank windows all the way around. I’m not sure when the open porch was closed in, but my guess is that it’s been that way for a very long time.
So why wouldn’t I open it back up? It would be a fantastic place to sit and sip some lemonade on summer evenings. There are a few reasons. One, and possibly the most important is that the left side of the porch that’s closed off with french doors, is part of the heated square footage. If I opened that back up, I’d be losing square footage which would affect the home’s value a good bit. (I guess that’s the realtor in me looking at that sort of thing.) I must maintain a certain end value to be able to justify all of these costly repairs. Without keeping the end goal in mind, I could easily get in over my head here.
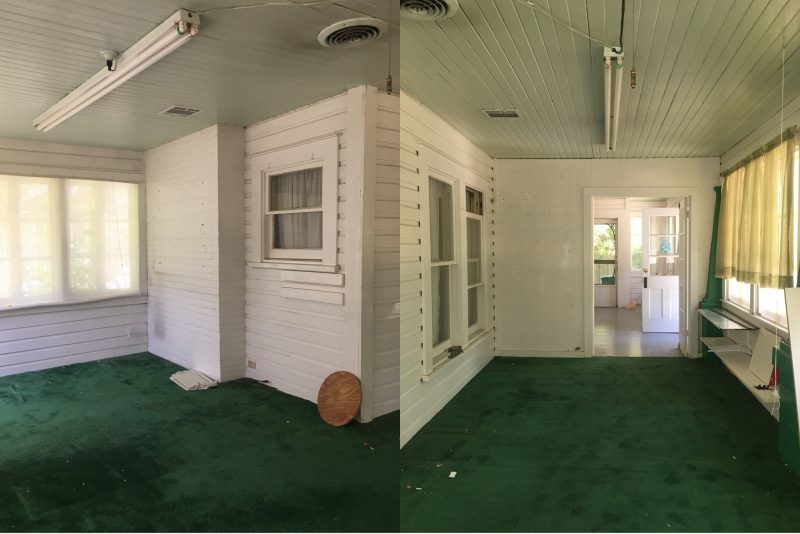 Secondly, the back portion of the porch (that wraps around the left side) is becoming the master bathroom! I don’t think I need to explain why it shouldn’t be opened up. Although, I am hoping to be able to get those windows to open and close again. I can imagine a nice breeze blowing through while I’m getting ready and I can’t wait!
Secondly, the back portion of the porch (that wraps around the left side) is becoming the master bathroom! I don’t think I need to explain why it shouldn’t be opened up. Although, I am hoping to be able to get those windows to open and close again. I can imagine a nice breeze blowing through while I’m getting ready and I can’t wait!
My third reason to keep the porch with the windows, is because I’m going to use that left side as an office/craft/bonus room. This is a large home and that’s mainly because the rooms are all so big. As it sits right now, there’s not an extra space anywhere. Keeping this area will allow for a space for something extra. Full disclosure: my first thought when I envisioned this space was that it would make an incredible nursery. It’s right off the master, yet still separate. Whether or not I’ll need a nursery at any point is still undecided. However, I can see that space so clearly. If not, it’ll still make a great craft room/office.
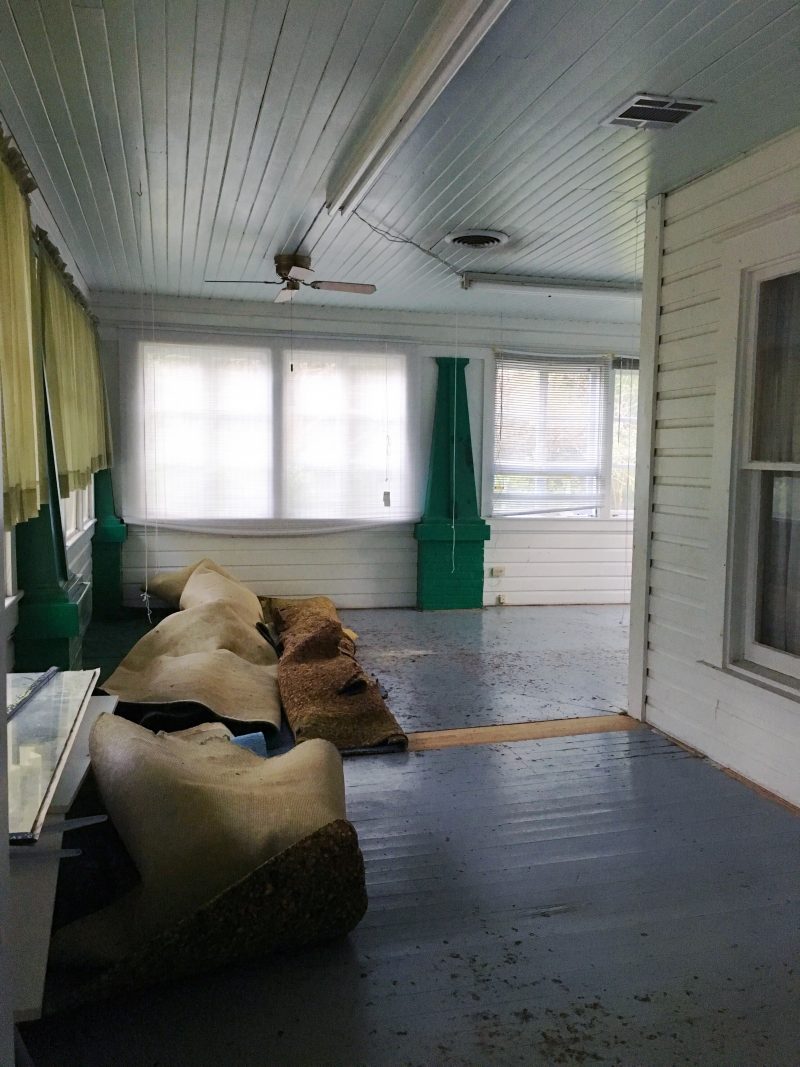 Finally, the other reason I’m leaving it as-is, is because I like the way the front looks now. I’m sure it would look just as good with the porch open, however, I like it the way that it is. From the first time I drove up, I saw what the front could look like with a fresh coat of paint and plants hanging. For me, this house is meant to look how it does right now. (On the outside at least. Clearly, I’m making some changes to the inside.) Again, my goal is to get those windows to open/close so hopefully I’ll be able to have them all open on nice spring/fall days. If so, it’ll be like an open porch! Sort of.
Finally, the other reason I’m leaving it as-is, is because I like the way the front looks now. I’m sure it would look just as good with the porch open, however, I like it the way that it is. From the first time I drove up, I saw what the front could look like with a fresh coat of paint and plants hanging. For me, this house is meant to look how it does right now. (On the outside at least. Clearly, I’m making some changes to the inside.) Again, my goal is to get those windows to open/close so hopefully I’ll be able to have them all open on nice spring/fall days. If so, it’ll be like an open porch! Sort of.
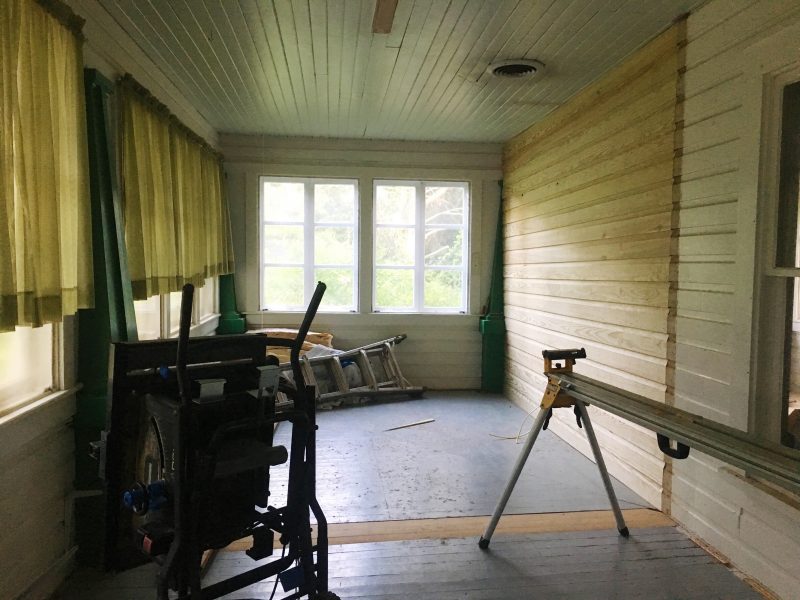
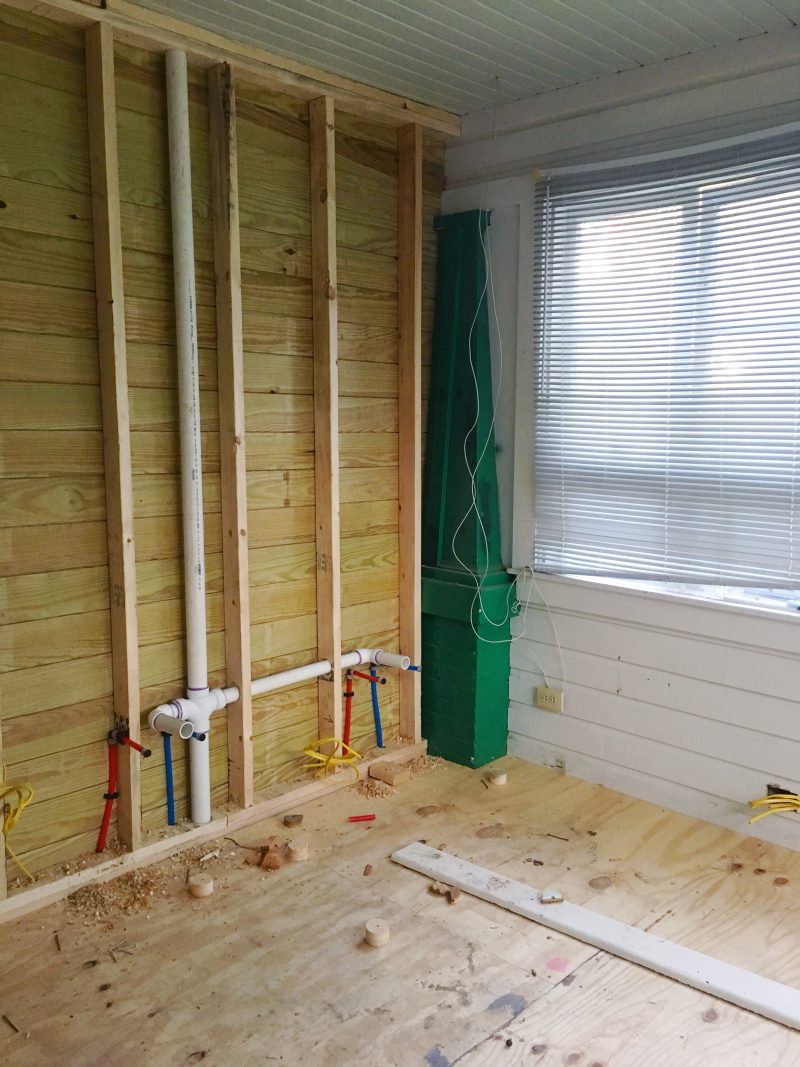 Ultimately, my plans for the porch are to leave the right side as an enclosed porch, the left side as a heated/cooled craft room/office, and the back is being converted to the new master bath. I hope to make the windows operational again and the salvage the old floors. I lovingly bid farewell to that old green carpet right away.
Ultimately, my plans for the porch are to leave the right side as an enclosed porch, the left side as a heated/cooled craft room/office, and the back is being converted to the new master bath. I hope to make the windows operational again and the salvage the old floors. I lovingly bid farewell to that old green carpet right away.
The current list of things to do involves finally choosing the master tub setup, getting the kitchen cabinets ordered, choosing a new back door, and keeping my fingers crossed that the electrical surprises don’t blow the entire budget. You know, just the basics.

