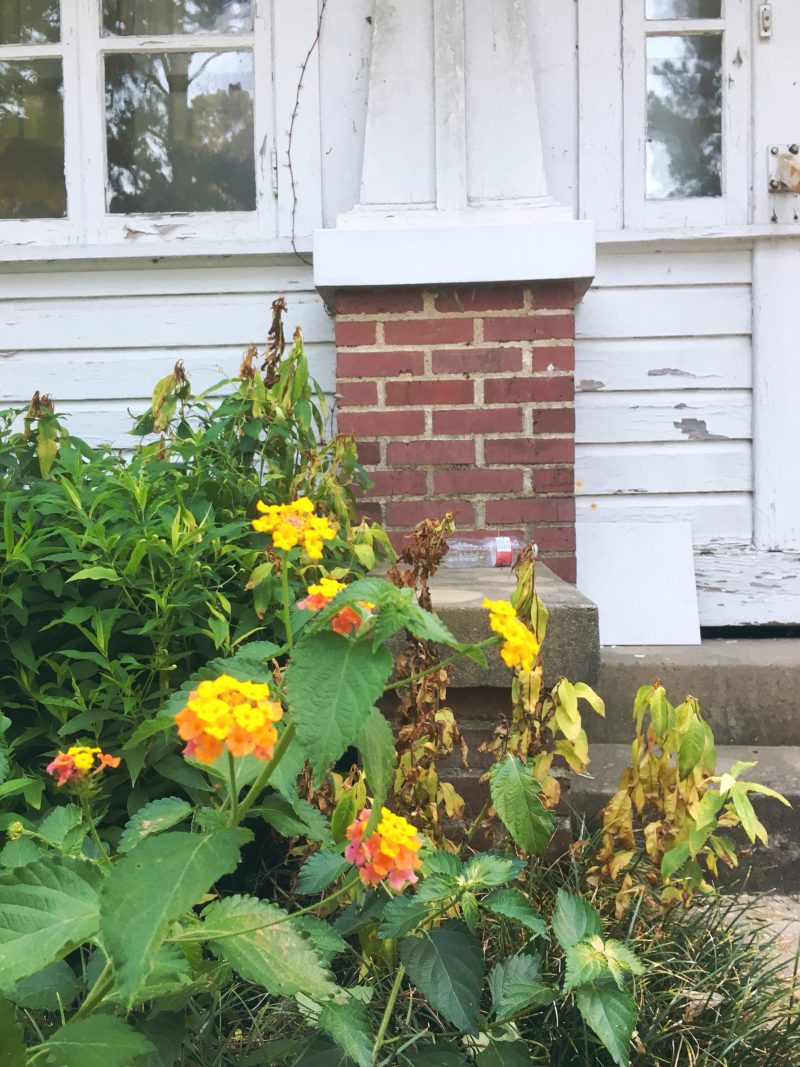 It’s been right at one month since I closed on this diamond in the rough. It’s amazing how much has changed in such a short time, and I’m pretty jazzed about it. These photos were all taken last night, so I could show you what’s been done lately.
It’s been right at one month since I closed on this diamond in the rough. It’s amazing how much has changed in such a short time, and I’m pretty jazzed about it. These photos were all taken last night, so I could show you what’s been done lately.
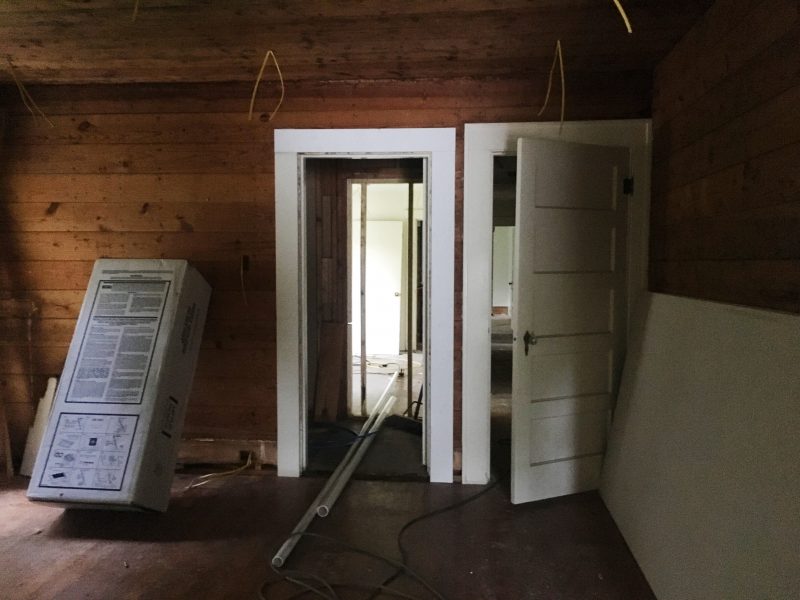
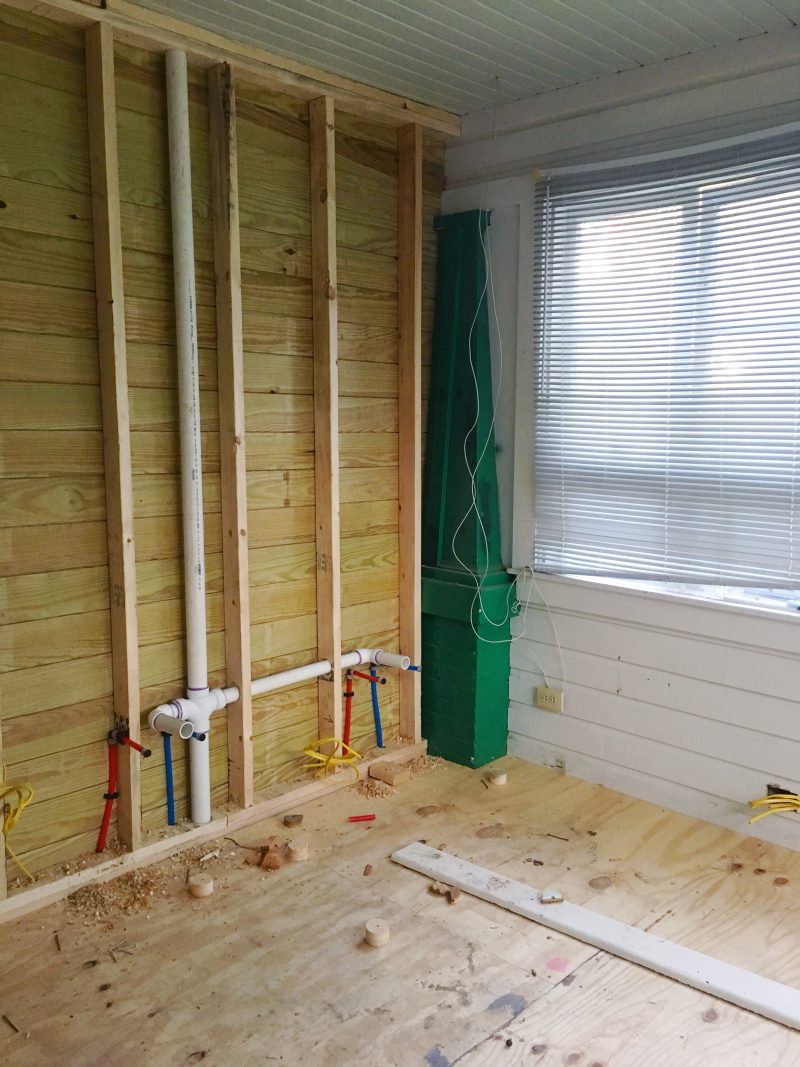
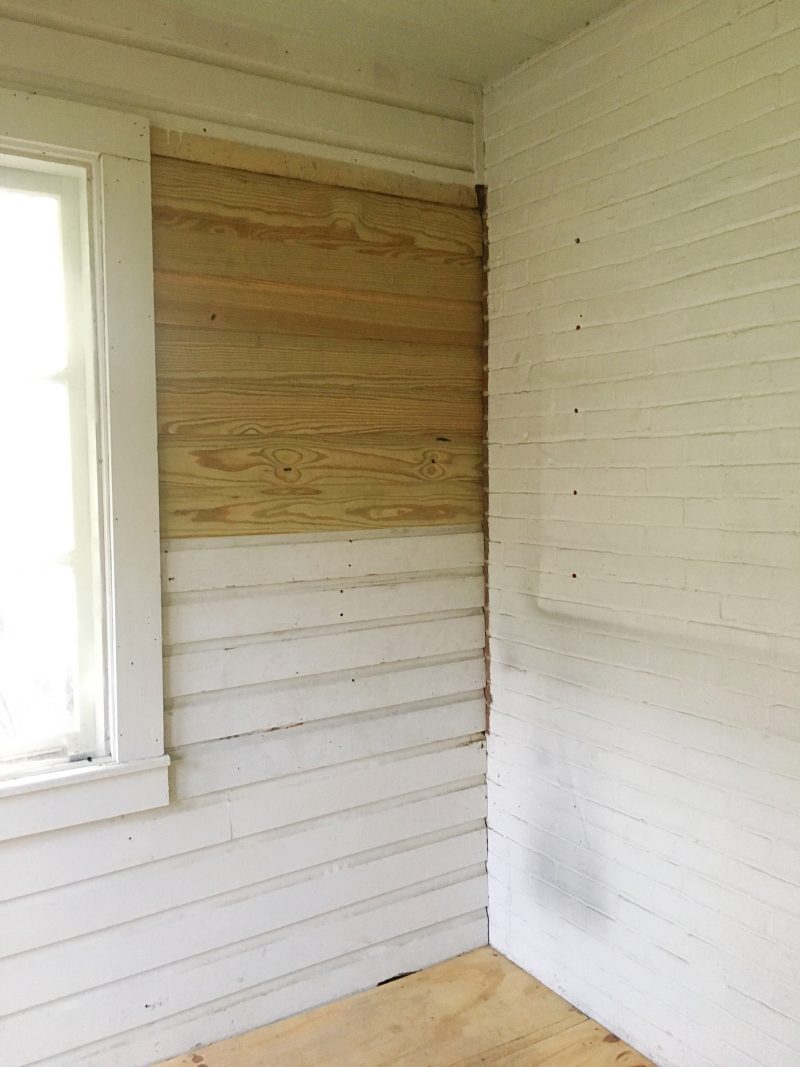 The door for the newly created master closet was pulled from the kitchen entryway and installed. That closet is mostly framed up and the HVAC was moved to the attic to make this an option. We removed a window from in there so that there’s not a window into the closet. Funny enough, that part was a closet for the middle bedroom and still had a window in it! The closet had obviously been added later. We used that window to replace the short window that was in the master bedroom, to the right of the fireplace, letting in more natural light. In the new master bath, we’ve removed one of the windows to create a place for the toilet. We filled in that area with matching wood on the interior wall. The plumbing for the double vanity is also ready and the floors have been leveled.
The door for the newly created master closet was pulled from the kitchen entryway and installed. That closet is mostly framed up and the HVAC was moved to the attic to make this an option. We removed a window from in there so that there’s not a window into the closet. Funny enough, that part was a closet for the middle bedroom and still had a window in it! The closet had obviously been added later. We used that window to replace the short window that was in the master bedroom, to the right of the fireplace, letting in more natural light. In the new master bath, we’ve removed one of the windows to create a place for the toilet. We filled in that area with matching wood on the interior wall. The plumbing for the double vanity is also ready and the floors have been leveled.
One of my biggest obstacles so far is deciding on a tub in here. After much deliberation, I’m back to the idea of doing a stand alone tub (not necessarily claw foot, but maybe) with the shower surround. I’m struggling on choosing the right tub and placement and I might have to shower outside with a water hose if I don’t hurry up and make some decisions. Here’s my latest concern — if I do a tub with that shower ring (something like this), where do I put your shampoo and such?? I can’t stand the idea of it collecting in the bottom of the tub. What do people do about this? Please help!!
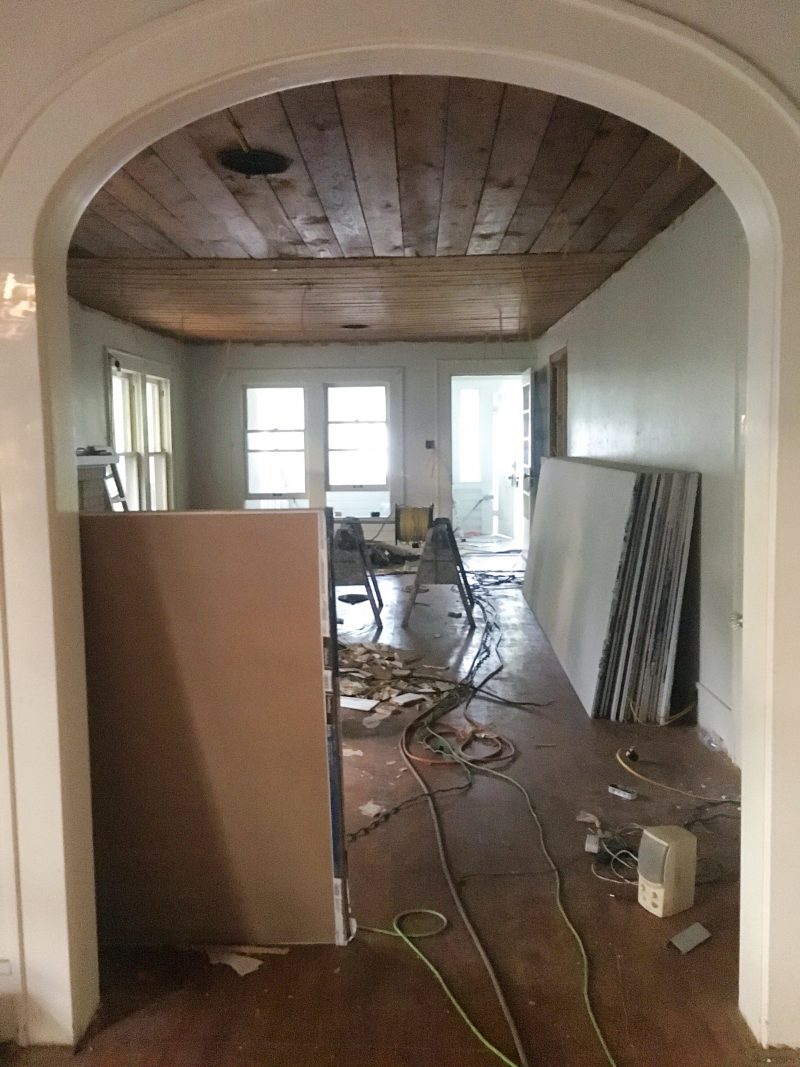
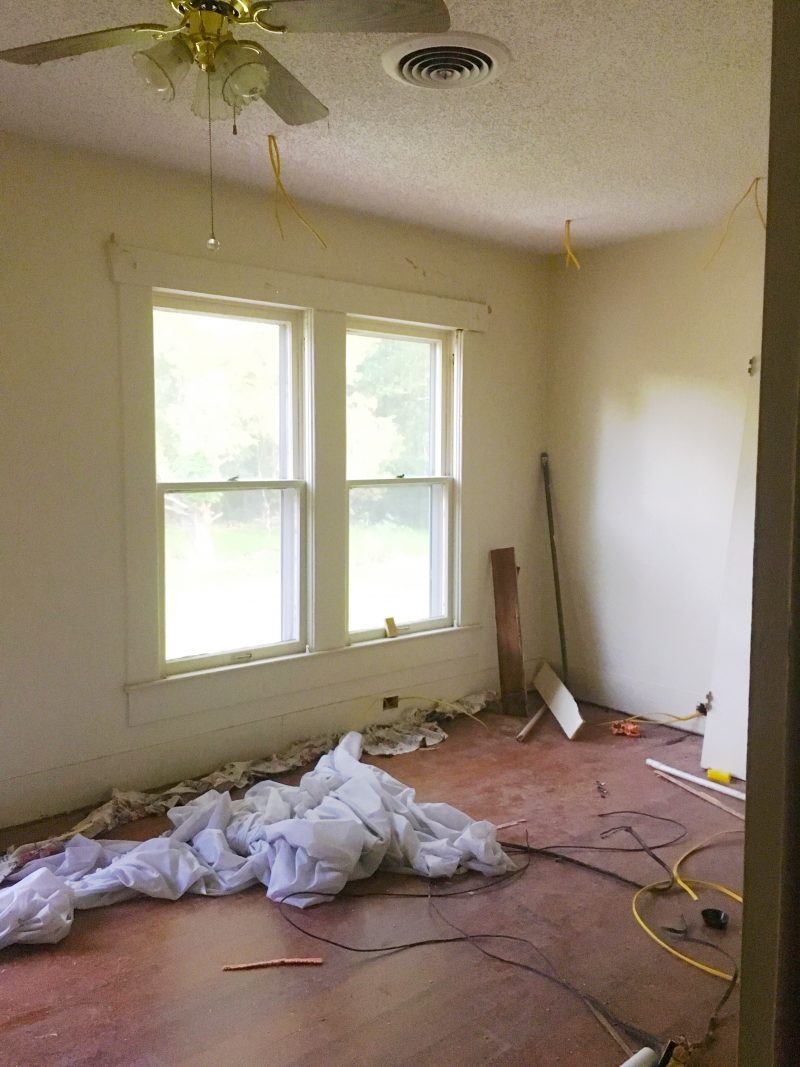 All old electrical wiring (and by old, I mean ancient) has been pulled and almost all of the new wires are ran. We’re currently waiting on Entergy to give direction on where the new meter base should be installed. The current location/set up is very far away from meeting current codes.
All old electrical wiring (and by old, I mean ancient) has been pulled and almost all of the new wires are ran. We’re currently waiting on Entergy to give direction on where the new meter base should be installed. The current location/set up is very far away from meeting current codes.
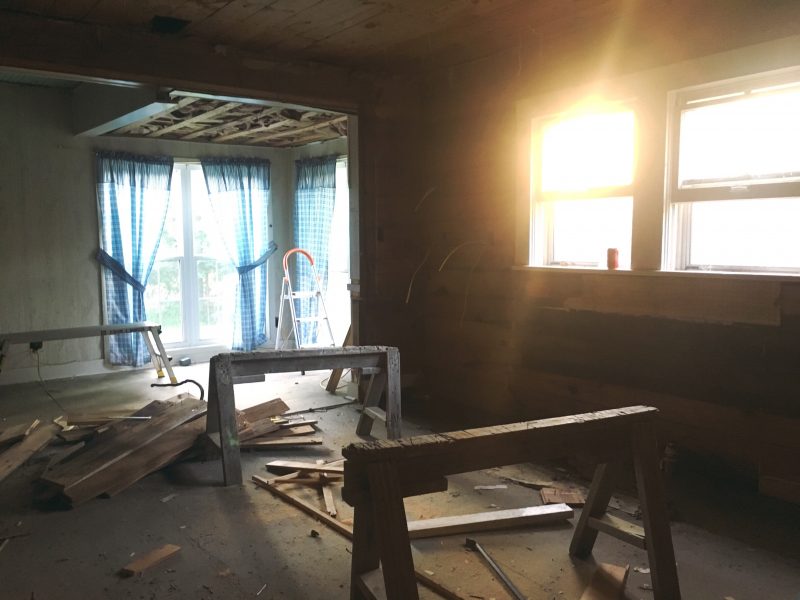
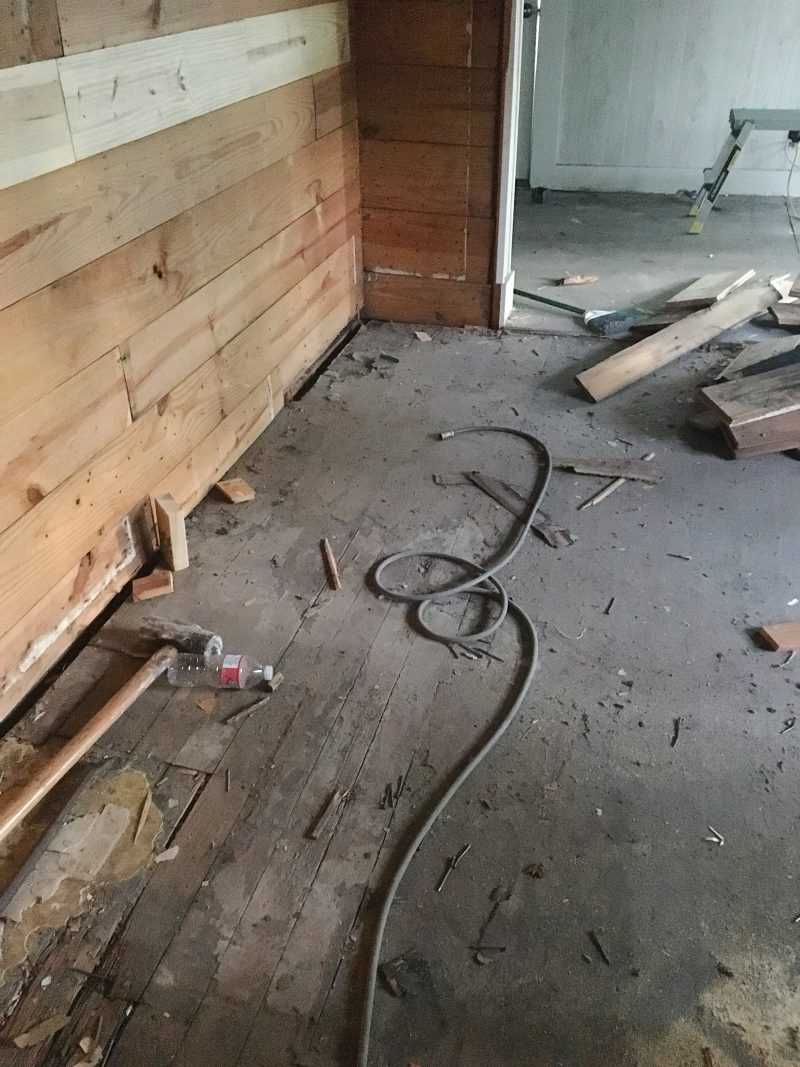
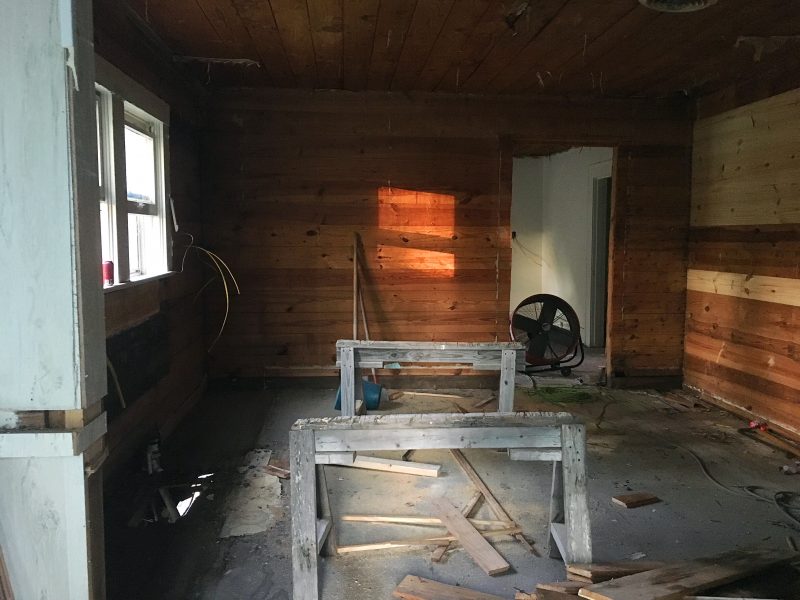
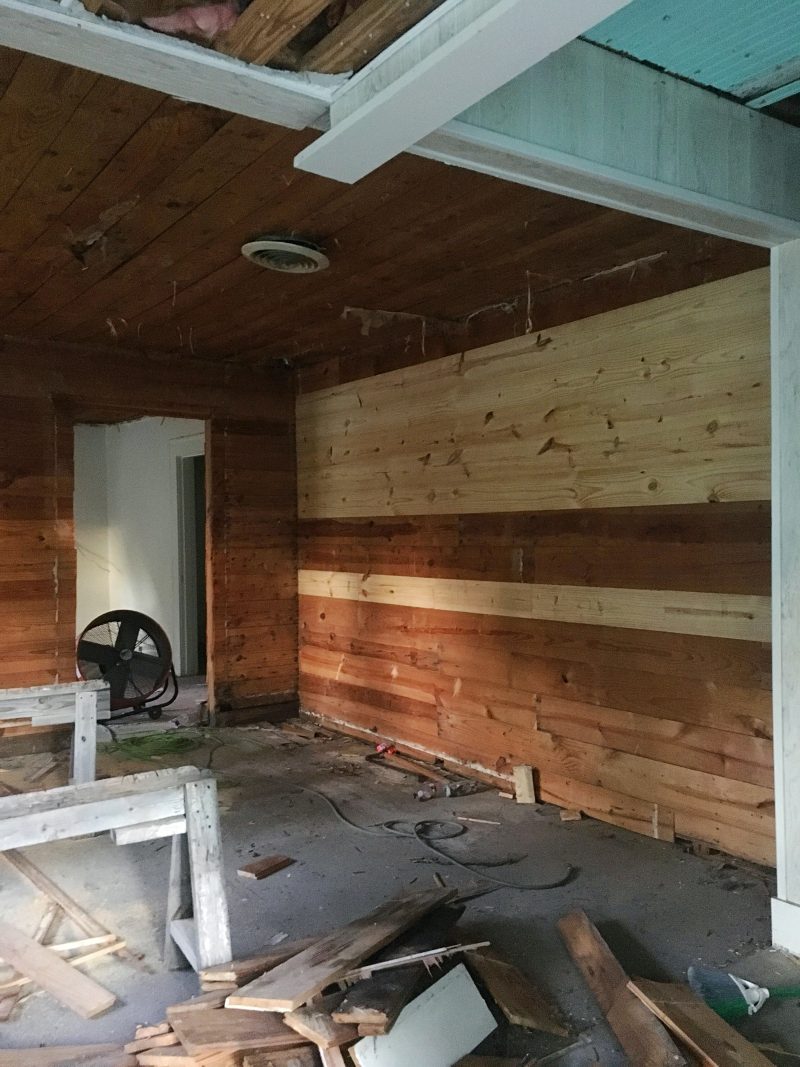
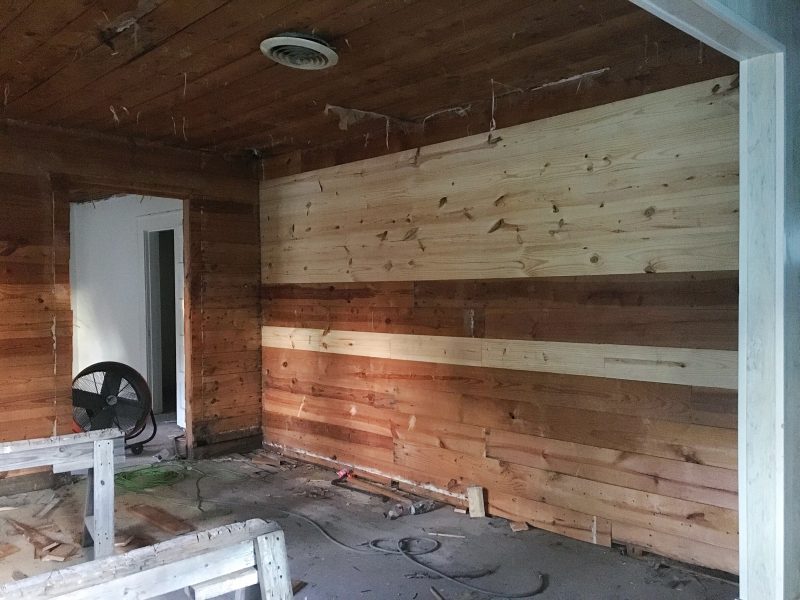 Another big place of change is the kitchen. We’ve uncovered wood walls and replaced boards that had been cut into. We were surprised to find an old doorway closed in on that back wall, making me wonder more about the original layout. All of the cabinets have been torn out, unveiling a big hole in the floor and some rotting. We’ve also pulled off a top layer of plywood on the floor to hopefully get to some old wood floors underneath that might be salvageable. That’s still undecided right now. Either way, the plywood had to be removed. If you remember me obsessing over how to save that sink without making costly adjustments and/or sacrifices, removing that plywood was part of the solution. It lowered the floor height a little, making it possible (fingers crossed) to add back the old sink.
Another big place of change is the kitchen. We’ve uncovered wood walls and replaced boards that had been cut into. We were surprised to find an old doorway closed in on that back wall, making me wonder more about the original layout. All of the cabinets have been torn out, unveiling a big hole in the floor and some rotting. We’ve also pulled off a top layer of plywood on the floor to hopefully get to some old wood floors underneath that might be salvageable. That’s still undecided right now. Either way, the plywood had to be removed. If you remember me obsessing over how to save that sink without making costly adjustments and/or sacrifices, removing that plywood was part of the solution. It lowered the floor height a little, making it possible (fingers crossed) to add back the old sink.
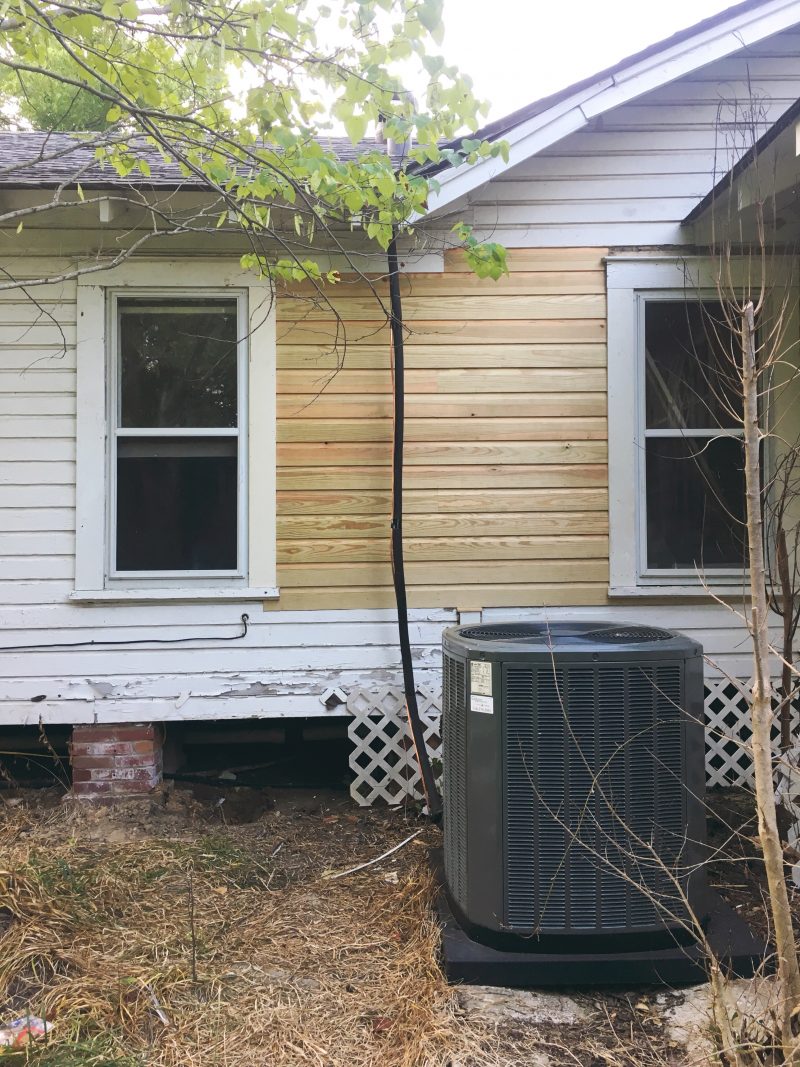
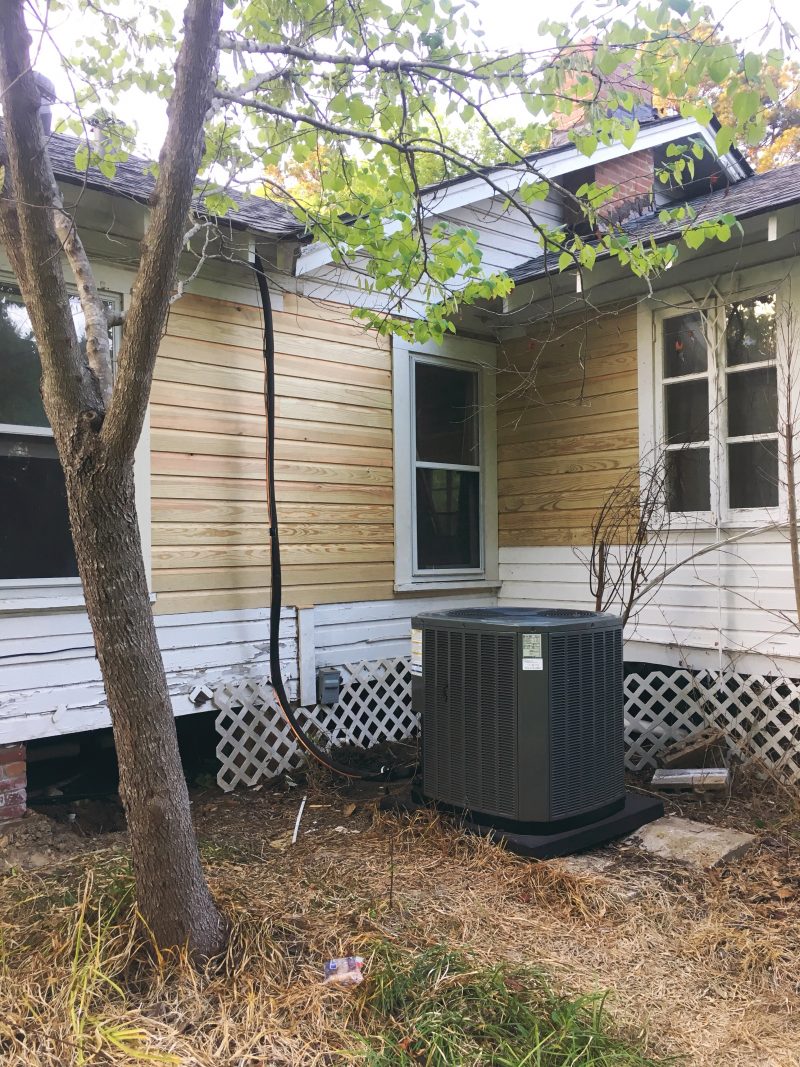 On the outside, you can see where we removed those two windows and replaced with new wood siding. I’m so excited about how this turned out, because once it’s painted, you won’t know the difference!
On the outside, you can see where we removed those two windows and replaced with new wood siding. I’m so excited about how this turned out, because once it’s painted, you won’t know the difference!
Wood was also added to the office/bonus room wall to match the rest of the room and to close off the new master bath that’s on the other side.
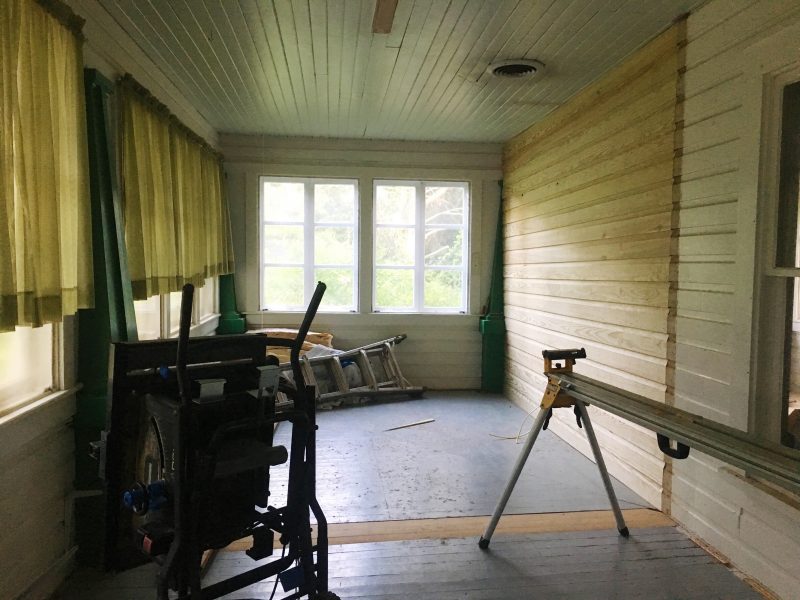
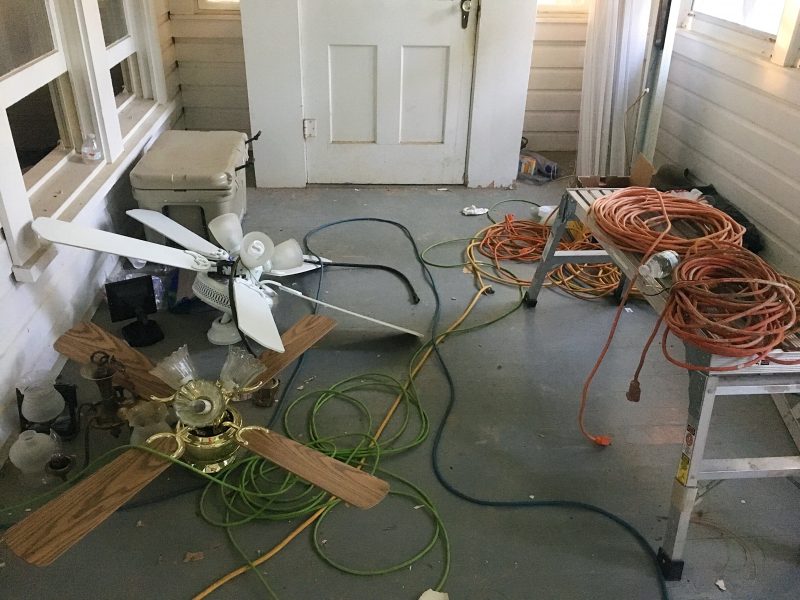 I’m happy to get to share the progress of this project with you! Something I should note though, is that this isn’t strictly fun. It’s work! While I LOVE doing projects like this, there are hard parts that aren’t necessarily seen from the outside. Already, I’ve had to make hard decisions and sacrifice some things for the sake of practicality. There has already been 2 or 3 times that I’ve worried that the budget was completely shot. There’s nothing like the fear of running out of money when you’re knee deep into a project like this. There has been drama with this guy using that guy’s saw and threats to call the police. My first electrician quit, even though I’d waited on him for over a week to get started. There’s a million things that can go wrong and/or must be adjusted, and with every invoice that must be paid, you get a little closer to running out of money. Again, I love it. But I also want to be real with you — it’s not glamorous. It’s hot/dirty/risky/scary and sometimes frustrating. I still sign up for it any chance I get, but it is indeed a calculated risk and nothing like what you see on HGTV.
I’m happy to get to share the progress of this project with you! Something I should note though, is that this isn’t strictly fun. It’s work! While I LOVE doing projects like this, there are hard parts that aren’t necessarily seen from the outside. Already, I’ve had to make hard decisions and sacrifice some things for the sake of practicality. There has already been 2 or 3 times that I’ve worried that the budget was completely shot. There’s nothing like the fear of running out of money when you’re knee deep into a project like this. There has been drama with this guy using that guy’s saw and threats to call the police. My first electrician quit, even though I’d waited on him for over a week to get started. There’s a million things that can go wrong and/or must be adjusted, and with every invoice that must be paid, you get a little closer to running out of money. Again, I love it. But I also want to be real with you — it’s not glamorous. It’s hot/dirty/risky/scary and sometimes frustrating. I still sign up for it any chance I get, but it is indeed a calculated risk and nothing like what you see on HGTV.
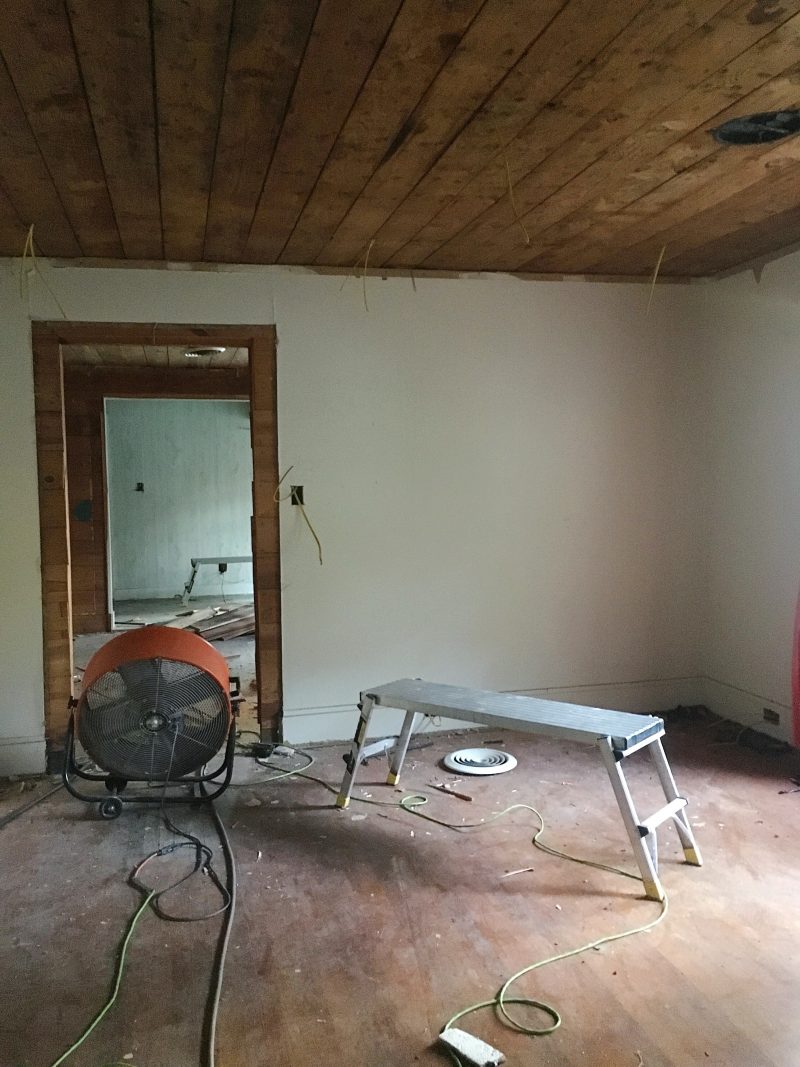 If one of your dreams is to remodel houses (or “flip” as people like to call it), feel free to reach out. As you know, I’m a realtor and I can help with your purchase and estimating what your return might could be. I’m also happy to share the wins/losses of my own investing journey. My info is here if you want to talk shop.
If one of your dreams is to remodel houses (or “flip” as people like to call it), feel free to reach out. As you know, I’m a realtor and I can help with your purchase and estimating what your return might could be. I’m also happy to share the wins/losses of my own investing journey. My info is here if you want to talk shop.
That’s it for now. It’s been a productive 30 days and I can’t wait to tackle what’s next!


Keep going! It’s going to be amazing when you are finished!
You are on it. It looks great. I must come by and see.
Here’s an idea for the shower problem: built in. I had a claw foot tub with the shower surround in the last house I rented. The owner built a nook into the wall direct beside the shower that held my shampoo and soap. Kinda like in the picture below.
https://i.pinimg.com/originals/dd/9c/42/dd9c4245a14c616c7f25808d1c17b167.jpg